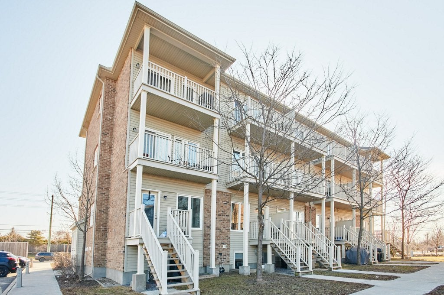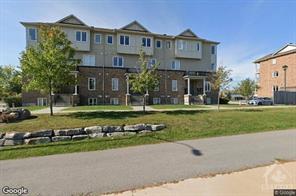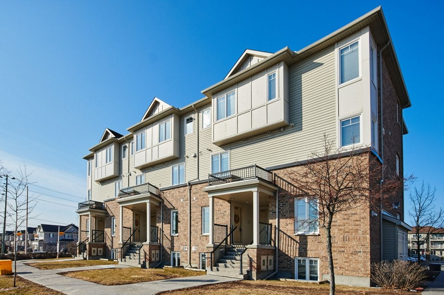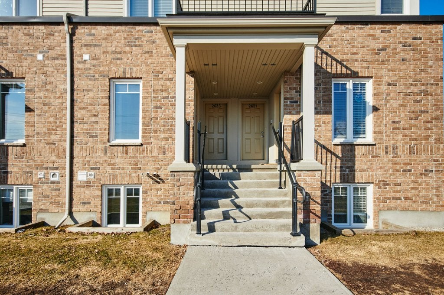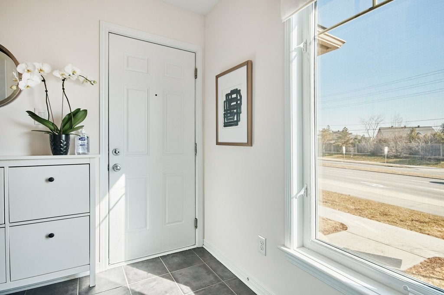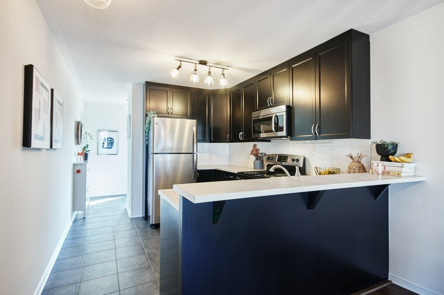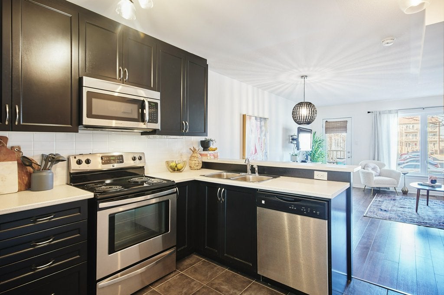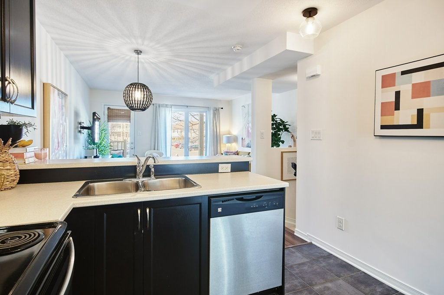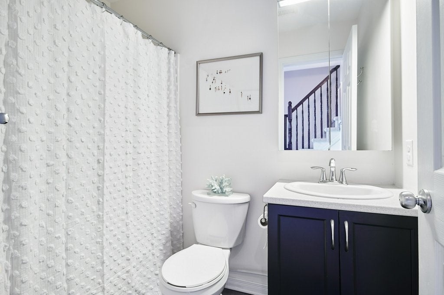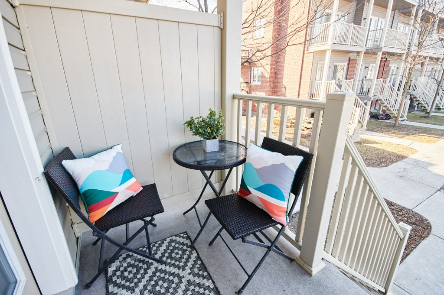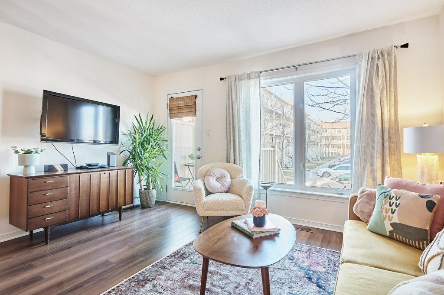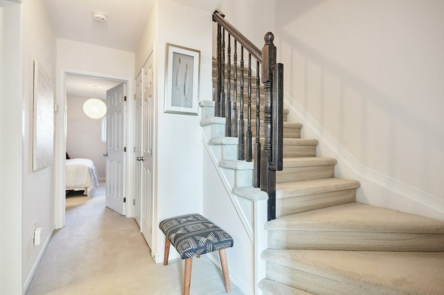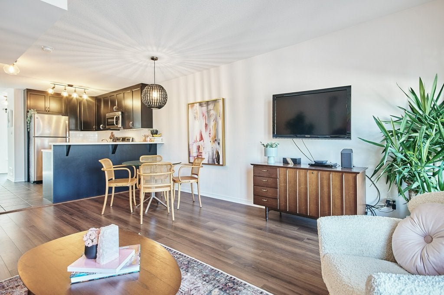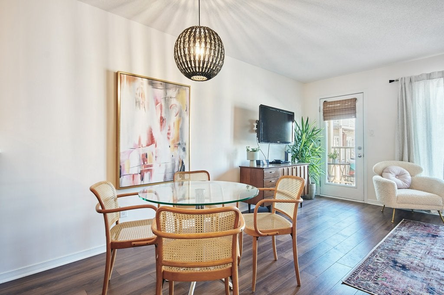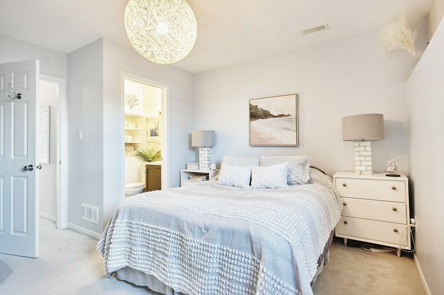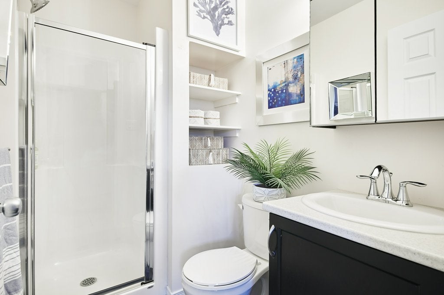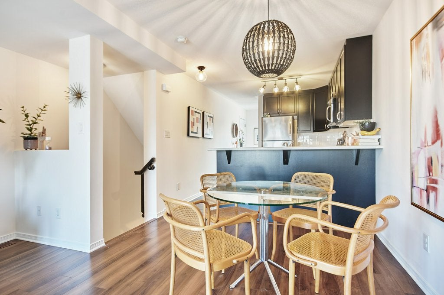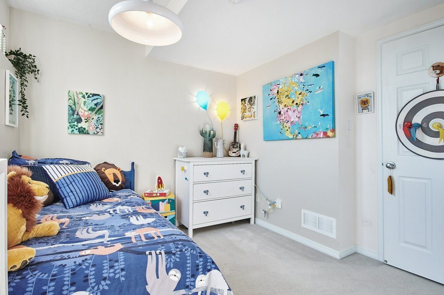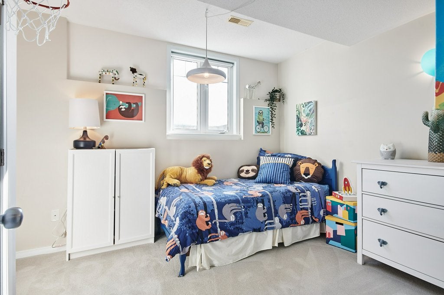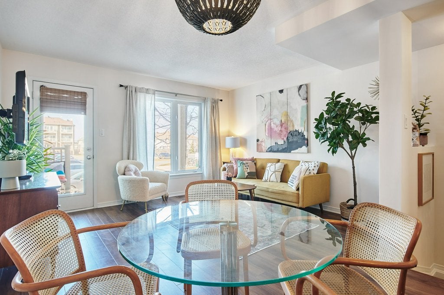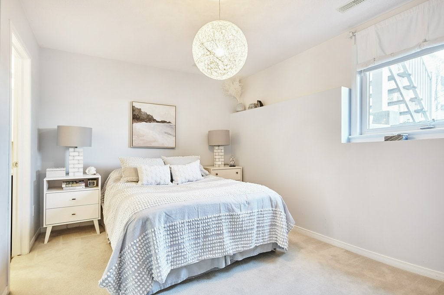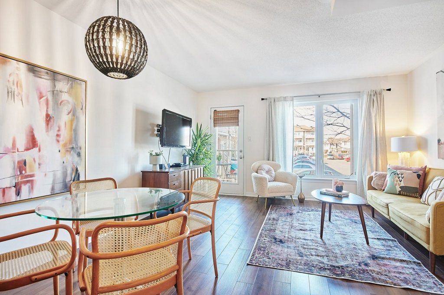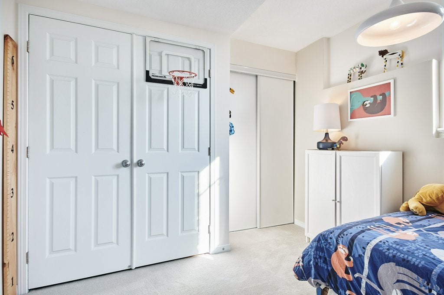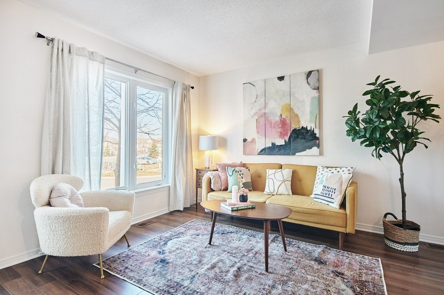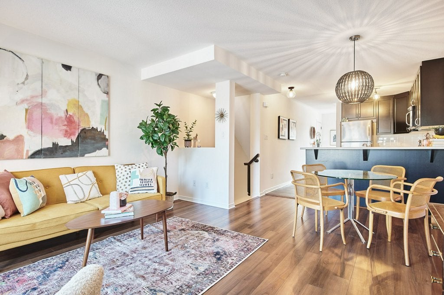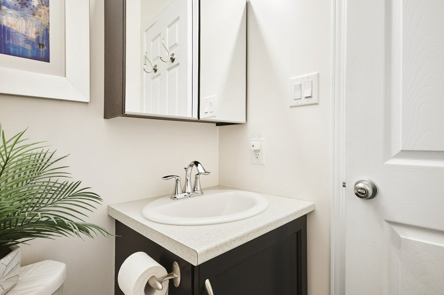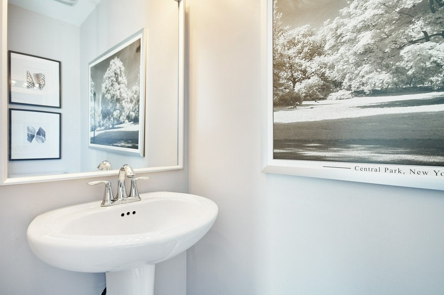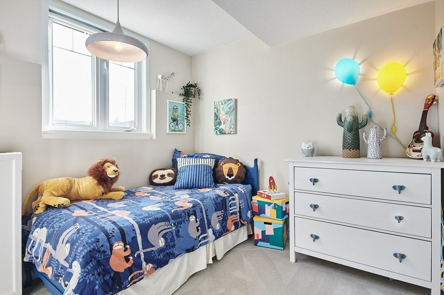Welcome to your move-in ready, 2 Bedroom, 3 Bath stacked two-floor condo in The Links. You’ll find this chic yet cozy space in the sought-after neighbourhood of Stonebridge! This well-maintained home was built by Monarch in 2011 with the utmost care and craftsmanship and has been freshly painted for you!
Walk in to your home through a lovely home and past a large powder room. Enjoy a stylish kitchen with ceramic floors, stainless steel appliances and raised breakfast bar. An open living/dining area with a generous window and laminate floors features a backdoor entrance and comfortable porch. Walk down a few steps to your terrace & nearby parking. Lower level features a large primary suite, with 3-pc ensuite. Past the in-unit laundry room and storage, find your well-proportioned and cozy second bedroom with its own full bath with tub right next door.
This is a prime location minutes from schools, park, greenspaces and trails, shopping, Chapman Mills Marketplace, Stonebridge Golf Club, recreation centres, and more.
Directions: Abetti Ridge to Urbancrest. Turn in to complex at The Links sign. Visitor parking marked.
Walk in to your home through a lovely home and past a large powder room. Enjoy a stylish kitchen with ceramic floors, stainless steel appliances and raised breakfast bar. An open living/dining area with a generous window and laminate floors features a backdoor entrance and comfortable porch. Walk down a few steps to your terrace & nearby parking. Lower level features a large primary suite, with 3-pc ensuite. Past the in-unit laundry room and storage, find your well-proportioned and cozy second bedroom with its own full bath with tub right next door.
This is a prime location minutes from schools, park, greenspaces and trails, shopping, Chapman Mills Marketplace, Stonebridge Golf Club, recreation centres, and more.
Directions: Abetti Ridge to Urbancrest. Turn in to complex at The Links sign. Visitor parking marked.
Address
2625 Longfields Dr
Transaction Type
Sale
Sub-Area
Ottawa
Bedrooms
2
Bathrooms
3
Floor Area
1,027 Sq. Ft.
Year Built
2011
Maint. Fee
$259.43
Listing Brokerage
Royal Lepage Team Realty
Tax Amount
$2,359.00
Tax Year
2022
Features
Washer, Dryer, Stove, Fridge, Microwave, Window Coverings (except drapes in living/dining), Light Fixtures
Amenities
Parking: 1 designated space and ample visitor parking
